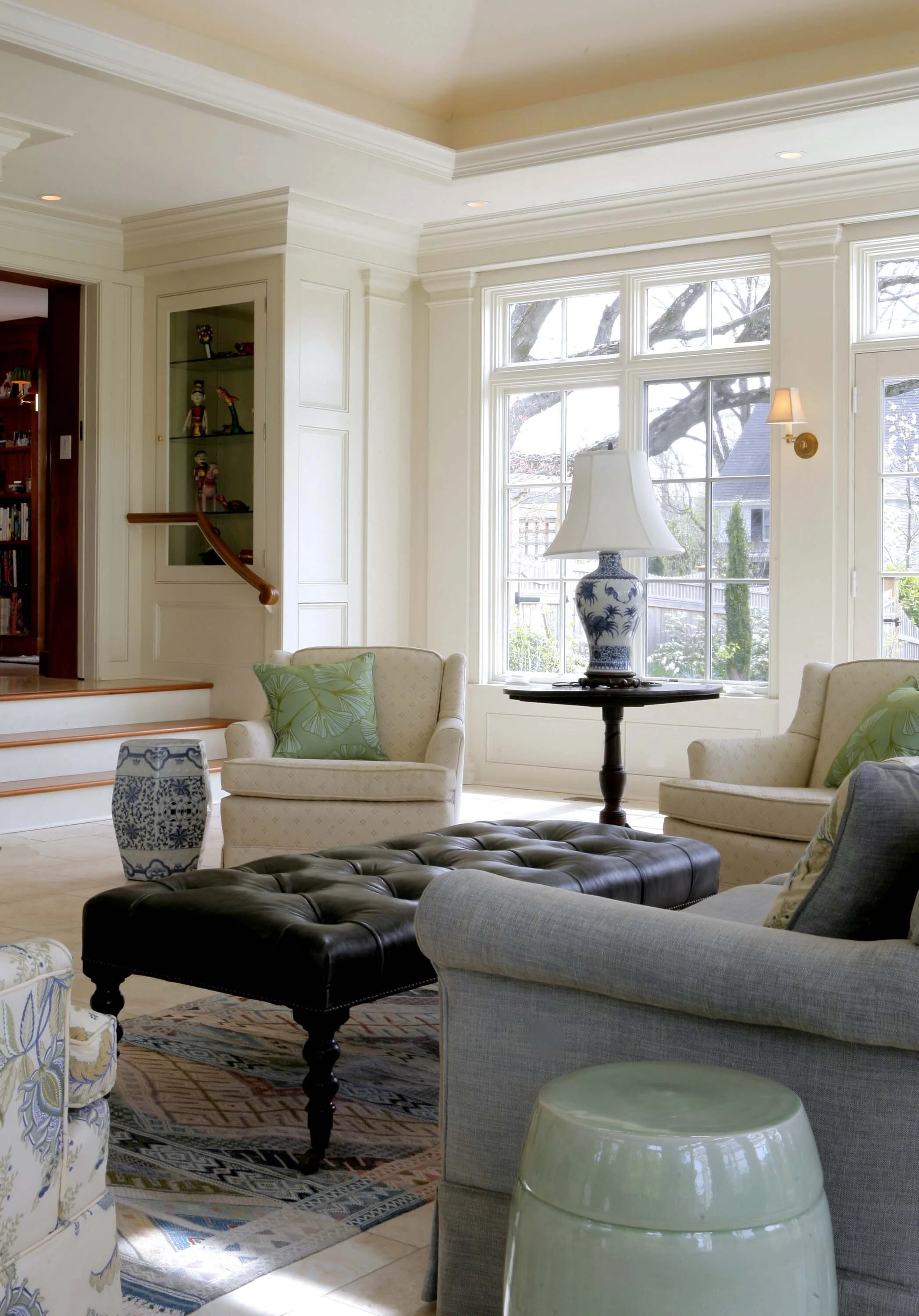Pastoral Garden Pavilion
TOWN
Pastoral Garden Pavilion
Addition | Woodstock, CT
An early 19th century colonial set on nearly 50 acres of carefully landscaped gardens, ponds and pastures had few views of its bucolic setting. An English wooden lathe house located at the rear of the house was used for outdoor dining and entertaining, but served as a visual buffer from the interior of the house to the garden. To create a strong connection between indoor and outdoor living, we designed a 24’ x 30’ glass enclosed conservatory with French doors that open to a new terrace and pergola. The lathe house was relocated further into the landscape on its own terrace, inviting the homeowner and guests into the garden and beyond.
The conservatory was inspired by English precedents, providing an opportunity to appreciate and enjoy the meticulously curated garden and broad landscape beyond. The expansive windows offer a visual backdrop that changes dramatically with the seasons. The space, adorned with classically detailed millwork, built-in window seating and a vaulted ceiling, is used frequently for entertaining. A fireplace with an onyx surround, stone floors, and custom display niches extend the overall graciousness of the home. The overall structure is anchored by a steel frame that supports a linear monitor that provides additional light and drama for the space.
BUILDER
Al Channey Builders
LANDSCAPE DESIGNER
PHOTOGRAPHER
Willie Cole






